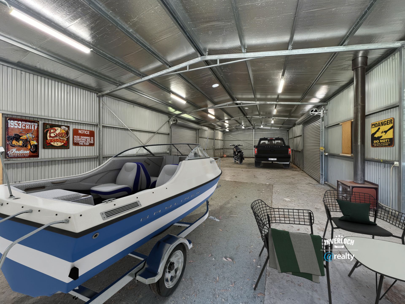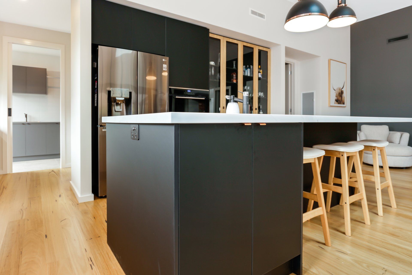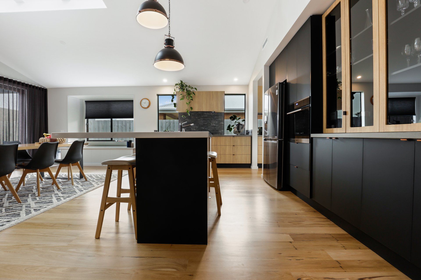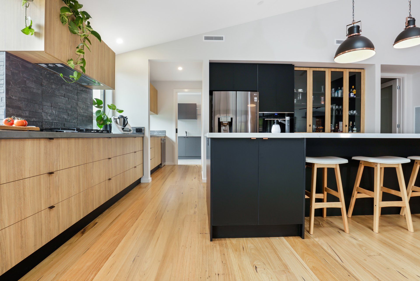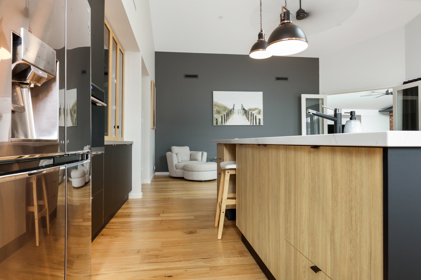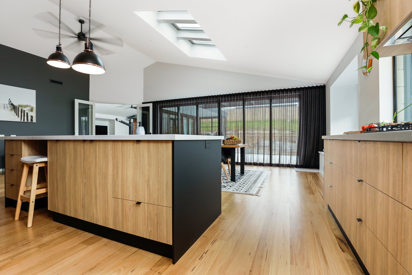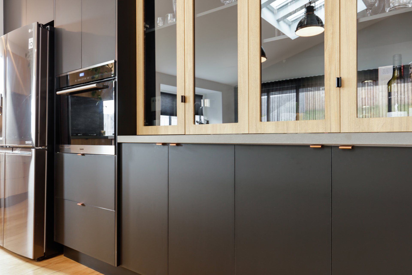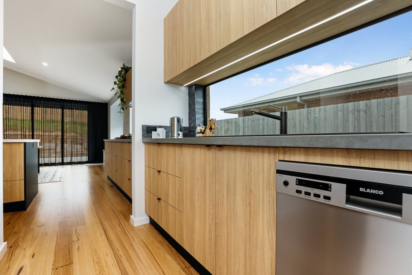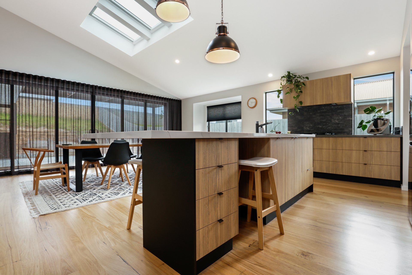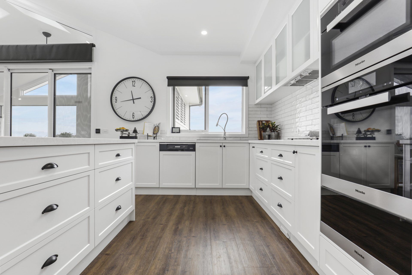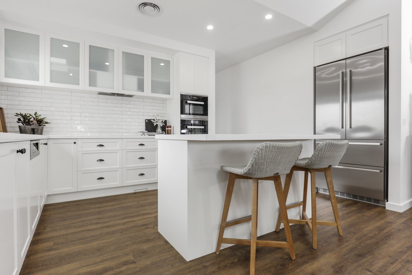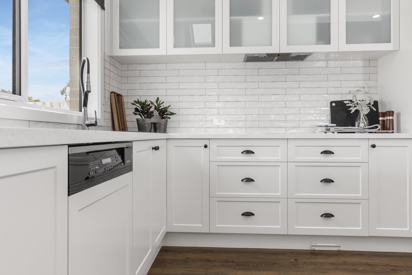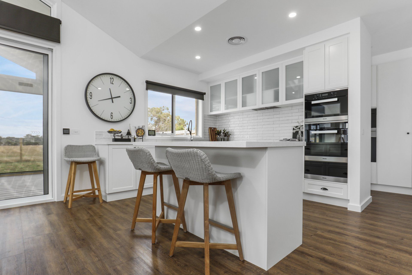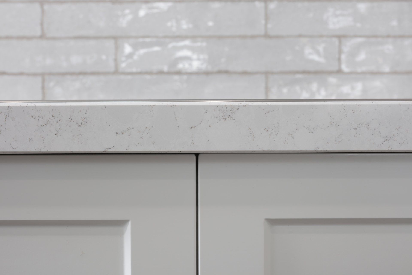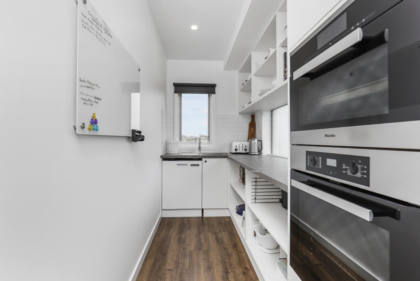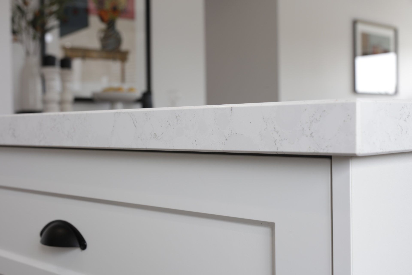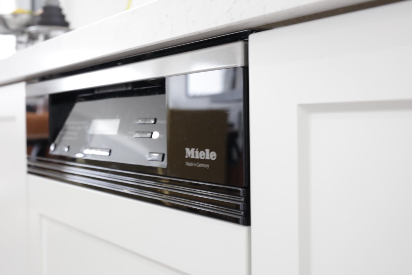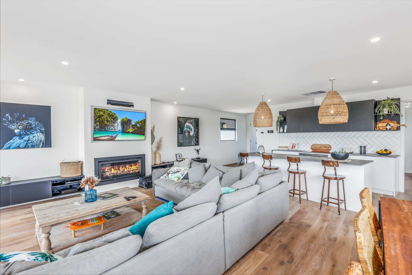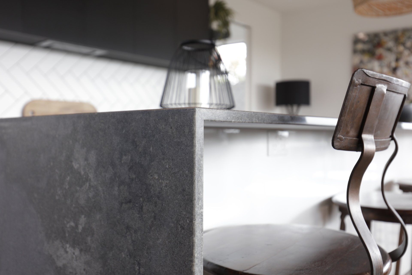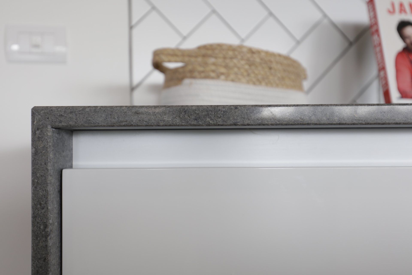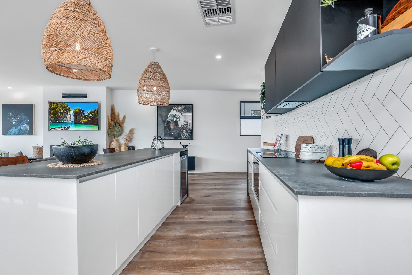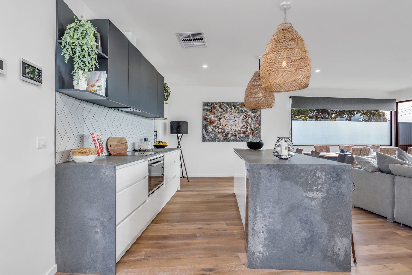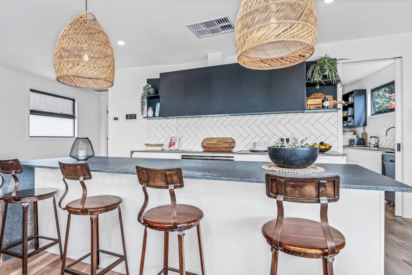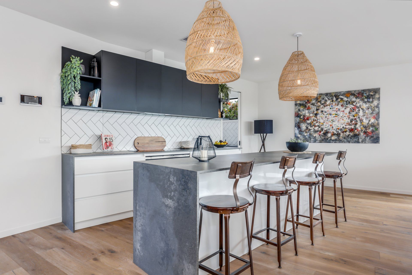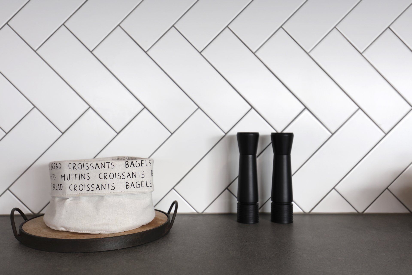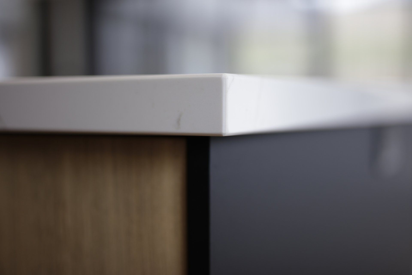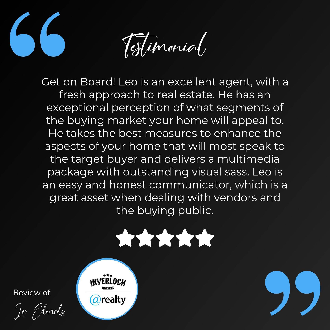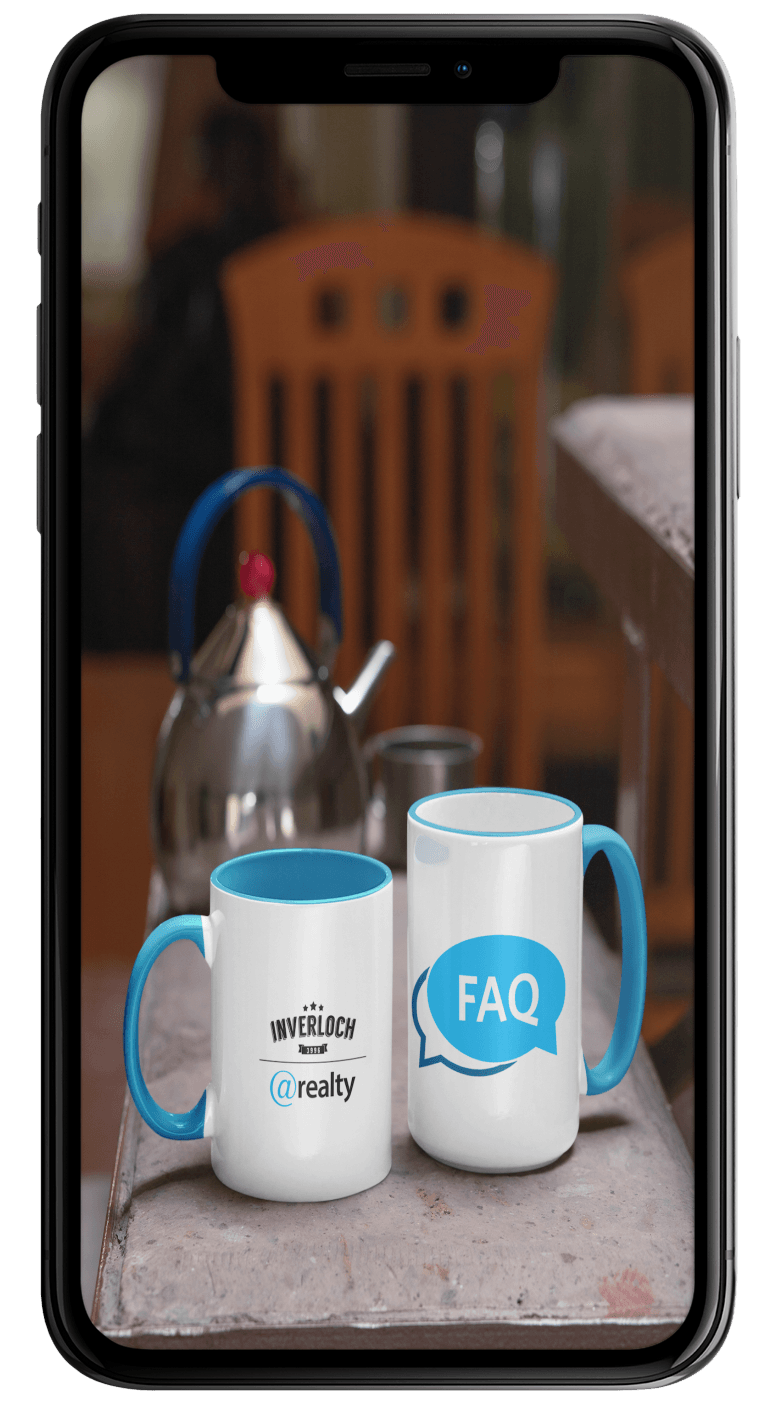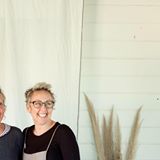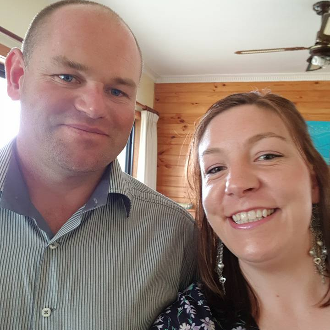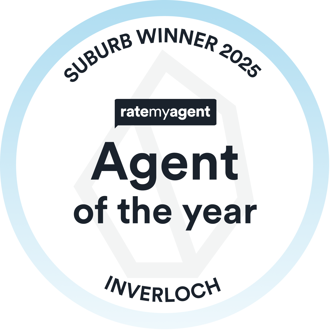Planning to improve your property value with a kitchen remodel or renovation? We recently caught up with Carrie & Dan Bruce from Leongatha Kitchens & Bathrooms to get the lowdown on what's hot and what's not in the coastal kitchen market.
Leongatha Kitchens & Bathrooms has two accredited Designers of Kitchens, Bathrooms & Interior Spaces within the company. They are also a Registered Building Practitioner with the Victorian Building Authority (VBA). Their designers are qualified to design, draw and coordinate your project and they have a knack of knowing what cabinetry, bench tops, lighting and accessories work best together. Suffice to say they know a few things when it comes to designing or renovating a kitchen.
As real estate agents we see all sorts of kitchens on a day to day basis, everything from the weekend warrior home install to $100,000+ kitchens with top of the line craftsmanship and appliances. One thing is for certain - great kitchens sell homes! If you've ever watched Shaynna Blaze in action on Selling Homes Australia you will know that the largest portion of the renovation budget nearly always goes on the kitchen, and with good reason - it's one of the main value adds to any home being offered for sale, so it makes sense to get it right.
Here are four buzzwords to consider if you are planning to build or renovate and want to be on trend with your own coastal kitchen masterpiece.
Industrial
This expansive industrial style home is nestled next to the Inverloch surf beach and features an entertainer's kitchen with a generous butler's pantry and coordinating bathrooms and laundry. The central hub of the home is the kitchen island with white stone benchtop and a mix of traceless black matt and timber grain laminate cupboards. Designed with intention, the addition of seating to both sides means the host is not left standing the whole night. The island is flanked by the cooking area and butler's pantry with feature grey tile backsplash on one side and food storage with glass door bifold pantry to the other, both finished to integrate seamlessly with each other and the surrounding living areas. The styling is carried through to the bathrooms with timber-grain laminate cupboards and feature grey tiles whilst the laundry is more subdued. Matt black fixtures and fittings feature throughout.
Coastal Hamptons
Here Leongatha Kitchens worked with the builder, Hotondo Homes Inverloch to create a display home that was sure to impress potential buyers. To capture the refined yet casual lifestyle of the area we created a Coastal Hamptons themed kitchen featuring Essastone Unique Calacatta benchtops and 2 Pac Shaker profile doors in a matt finish with soft close drawers and doors. The kitchen is accented by contrasting island with feature grey-blue coloured base cupboards and frosted glass overhead cupboards which not only adds storage but also conceals the undermount rangehood. Tied together by timber flooring, white subway tiles and soft grey walls the space conveys a look and feel that would make any potential buyer feel at home. Take a virtual tour below!
Shaker
This coastal home in seaside Inverloch mixes classic styling with modern living. The vinyl wrap Shaker style doors in white with Essastone Fino Venato benchtops and white gloss subway tiles in the kitchen give this newly built home a classic touch. Accented by black cup-pull and knob handles the touch of black coordinates with the built-in appliances while frosted glass overhead cupboards conceal the undermount rangehood. The pantry and laundry colours echo the main kitchen differentiated by a grey laminate benchtops and flat panel laminate doors. The bathrooms continue the theme with the matching stone benchtops and laminate flat panel grey doors against the backdrop of a stone-grey floor and wall tiling.
Urban
The owners of this beachfront two story luxury modern home came to us for a full joinery package from chef’s kitchen and butler's pantry to wardrobes and everything in between. The main living areas feature classic black and white with greys in a variety of materials accented by the warmth of timber. The first-floor kitchen looks out onto the lounge and dining areas and attached deck which overlooks the street towards the beach just across the road. Black matt traceless laminate overheads and white gloss vinyl wrap base cabinetry with finger-pull handles and grey Caesarstone benchtops set the tone for a pared down style that runs through the whole house. Following suite, grey feature tiling in the bathrooms is complimented by minimalist black matt floating cabinetry with feature reclaimed timber benchtops. The dramatic mood is also carried into the master wardrobes with the use of a dark grey timber-look laminate with black drawer hardware and black handles.
Share This Article With Friends

