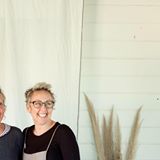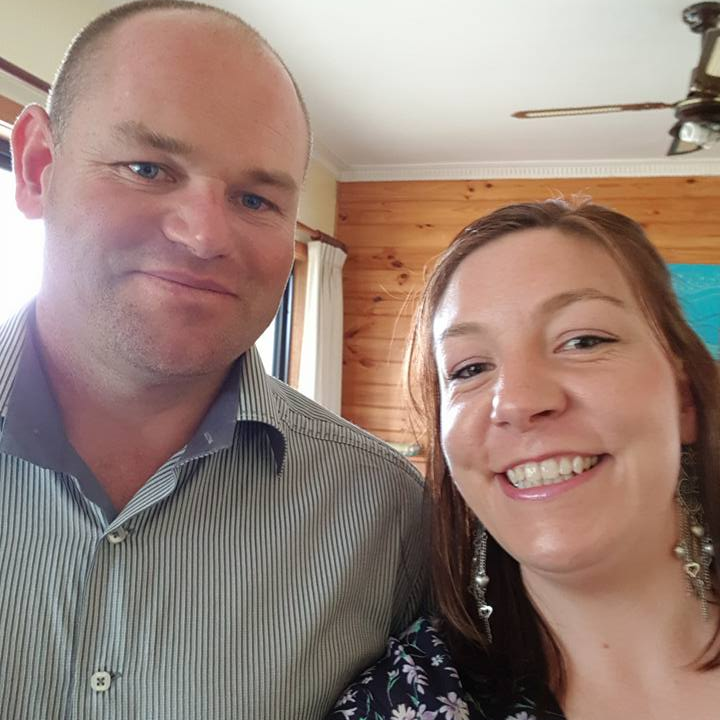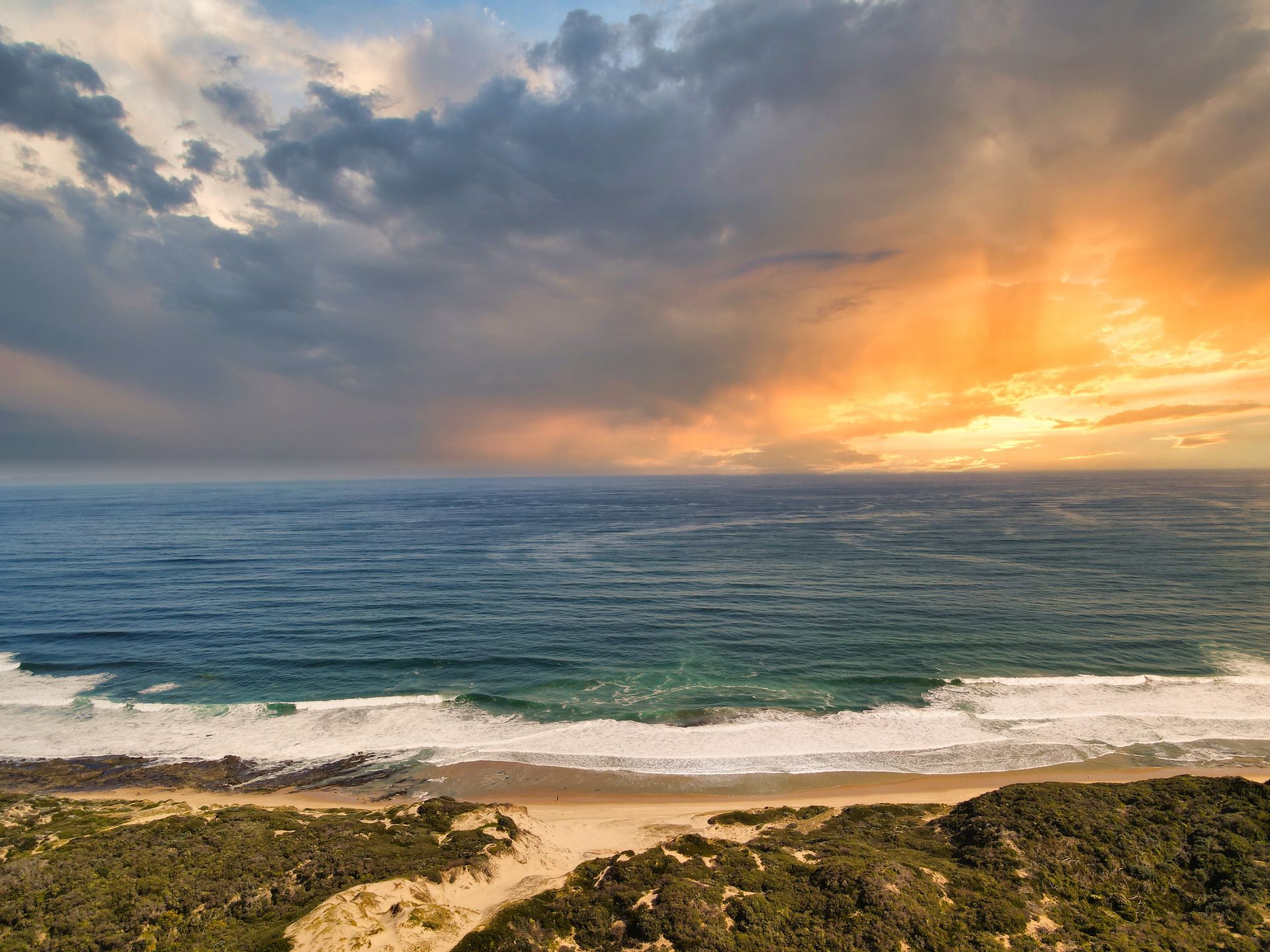
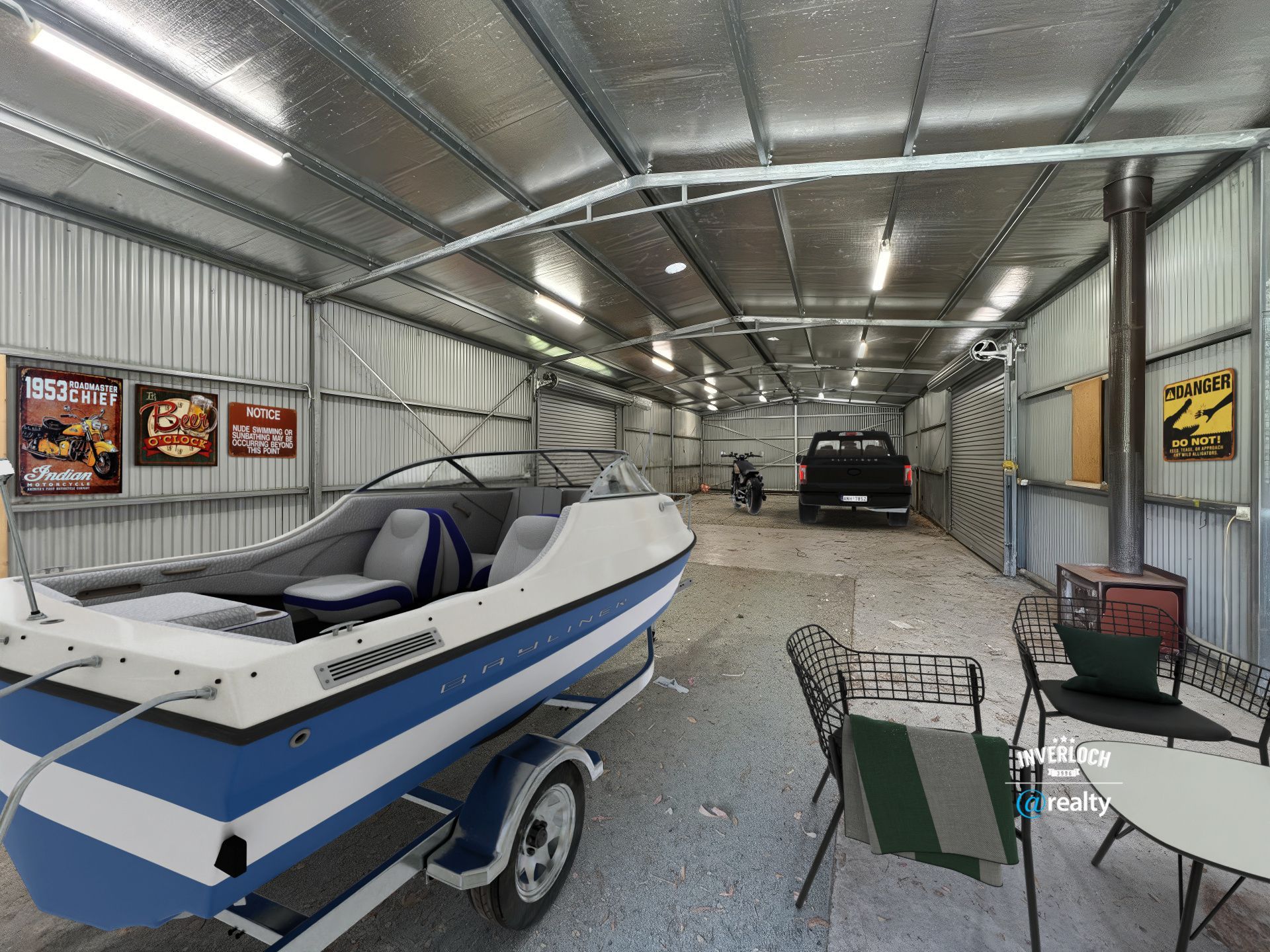
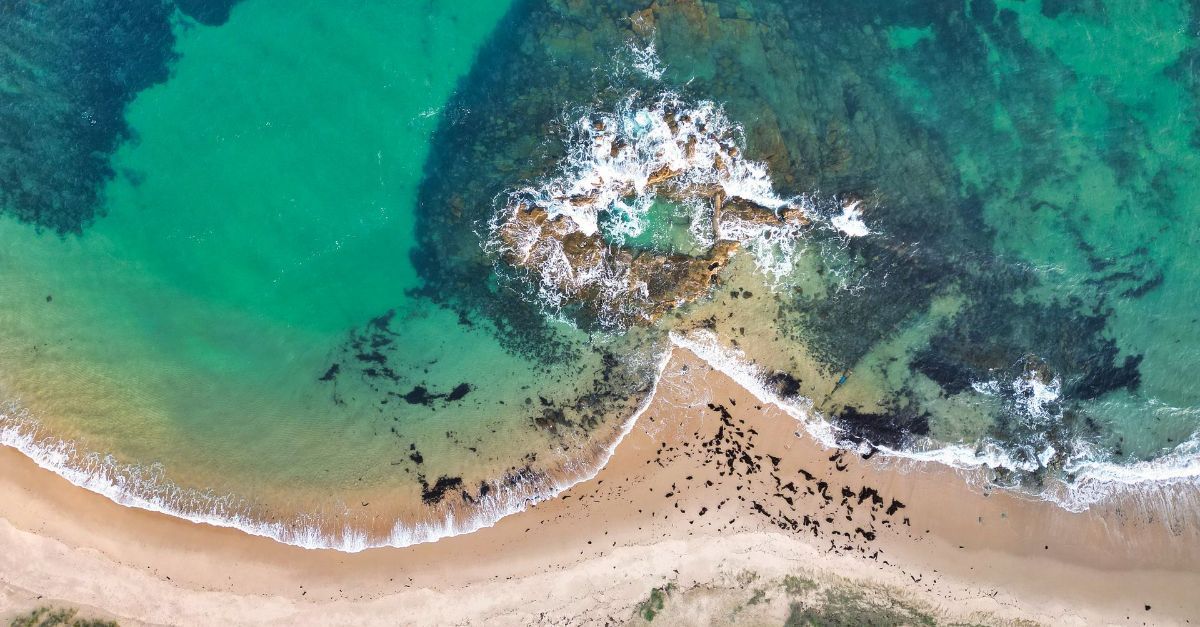
Have you been longing for a sea change? Now is your opportunity to transform those dreams into reality! We’ve curated an impressive selection of properties currently on the market, all providing excellent value and close proximity to the ocean, all within a two-hour drive from Melbourne. These distinctive properties are all move-in ready, allowing you to dive right into comfort and bask in the sun and surf without delay.
This breathtaking architecturally crafted residence exudes charm and a relaxed coastal atmosphere. Nestled in a serene and scenic corner of Kilcunda, it’s just minutes away from the beach, pub, and local shops.The stunning split-level residence boasts three generously sized bedrooms, each featuring built-in robes. It offers a chic loft lounge area enhanced by breathtaking picture windows, while the well-appointed kitchen and dining space showcases floor-to-ceiling timber doors and windows that lead out to an expansive north-facing deck.
This outdoor haven includes a hot and cold shower, ideal for rinsing off sandy surf toes. Additional stand out features comprise a spacious carport featuring a generous storage room/workshop, reverse cycle heating and cooling, a meticulously designed bathroom, an internal laundry, and plenty of tailored storage and shelving options. We LOVE the harmonious "flow" of this residence, where timber floors effortlessly connect each level, resulting in a highly functional and inviting living space.
This property combines comfort and elegance with nearly new construction, featuring three spacious bedrooms with built-in robes and two living areas. The private master bedroom includes a walk-in robe and ensuite.
Emphasizing open-plan living, the split system and wood fire create a warm atmosphere, perfect for family gatherings and children's retreats. Light oak flooring adds sophistication, and large windows fill the interiors with natural light.
Outside, a low-maintenance garden allows leisure time over gardening, while a fully fenced yard provides security and side access for parking a boat or caravan. This property is a great opportunity for a coastal move.
Welcome to sustainable living luxury in Cape Paterson. This stunning and extremely spacious home has been designed to maximise natural elements to ensure year-round energy efficiency and thermal performance with a 7.6 star energy rating. It features expansive north-facing open-plan living with polished concrete flooring with commercial grade low e double glazed floor to ceiling windows, while beautiful feature brick feature walls blend perfectly with the neutral colour palette. The stylish kitchen features 2" stone bench tops, built in dishwasher and an induction cooktop. Deep soft close drawers and cupboards offer plenty of storage while the large pantry keep your life clutter-free.
Discover a captivating residence that harmoniously combines modern luxuries with a tranquil environment. Situated in a serene community, this home features a range of amenities perfect for investors and prospective homeowners looking to establish themselves in a comfortable living space. With a fresh coat of paint throughout, the entire property emanates a contemporary and revitalizing atmosphere. The location of this property is strategically advantageous, as it is within close proximity to the picturesque Inlet beach and the delightful township, both of which are easily accessible by foot. This property presents a great opportunity for potential investors and homebuyers alike. Be sure not to overlook the chance to acquire this property and take advantage of its many benefits.
Elevate your lifestyle in this exquisite Surf Beach oasis, where coastal dreams become reality. This stunning single-level home blends modern luxury with beachside tranquility. The open-plan kitchen and living area is perfect for culinary excellence and relaxed entertaining, featuring sleek cabinetry, a striking blue backsplash, and a generous island for casual dining.
Natural light floods the space through large windows, and hardwood floors add warmth and sophistication. The four bedrooms, including a spacious primary suite, are serene sanctuaries for rest. Two beautifully designed bathrooms offer spa-like indulgence with elegant finishes.
Welcome to 41 Sail Street, where sophisticated design harmonises with effortless living. This extraordinary residence is intricately integrated into its natural surroundings, providing direct access to Cape Paterson's finest beaches, scenic walking trails, and all the conveniences that The Cape has to offer—you will fall in love with this location. The home exemplifies contemporary design principles, focusing on meticulous details and finishes. From the exquisitely appointed kitchen featuring waterfall concrete bench tops, Fisher & Paykel appliances, and a strategically placed landscape window designed to capture views of the dunes, to the spacious open-plan living and dining area adorned with picture windows and leading out to the elevated entertaining deck with stunning ocean views.
This stunning townhouse is ideally located near Cape Paterson’s Bay Beach and Rock Pool. Upstairs features open plan living with Tasmanian Oak floorboards. The kitchen, filled with natural light, boasts Caesar Stone benchtops, a Bosch dishwasher, and a 900mm electric cooktop and oven. The spacious living area has reverse cycle A/C and leads to a balcony with glimpses of the ocean.
You'll love the north-facing sunroom with pull-down cafe blinds for year-round comfort, perfect for coffee and reading. If you enjoy staying active, Cape's tennis and basketball courts are just steps from your front door.
The master bedroom includes a walk-in robe and an ensuite that also serves as a powder room. The lower level has a tiled family room with a reverse cycle air conditioning unit. Two more bedrooms feature built-in robes, and the main bathroom has a beautiful free-standing bath. A European laundry is tucked away, with plenty of storage under the stairs.
With a spacious remote double garage, you can easily park for a getaway and stroll to the beach. This thoughtfully designed townhouse features neutral colors, appealing to all buyers. Whether seeking a luxurious lock-and-leave beach house or a permanent home, it provides ample living space and a low-maintenance yard in a prime location.
Get ready to fall in love with 1/582 Cape Paterson Road in sunny Cape Paterson! This fantastic low-maintenance home is perfect for anyone seeking a slice of paradise, boasting two cozy bedrooms and two stylish bathrooms. Just 300 meters from the shimmering beach and charming local shops, you’ll have everything you need right at your fingertips!
Step inside and be wowed by the bright, open-plan living and dining area, featuring high-quality fixtures and finishes that scream modern elegance. The kitchen is a chef's dream, complete with stunning stone bench tops, top-of-the-line appliances, and plenty of storage space for all your culinary adventures! And when it's time to unwind, the covered alfresco deck is the ultimate spot to enjoy outdoor dining and relaxation in a shaded sanctuary.
This property boasts a prime location opposite pristine Inlet beaches and near the famous surf beach. Its coastal setting is attractive, especially as Inverloch's reputation grows. The stunning sea views offer an exceptional opportunity for discerning buyers seeking luxury.
This exceptional residence is seamlessly integrated into a beautifully landscaped environment, creating an immediate impression of a prestigious coastal property. Designed by DB Design, it embodies contemporary principles while prioritizing sustainability and thermal efficiency through careful material selection and site orientation. Featuring exquisite detailing and high-end finishes, the breathtaking hardwood floors and elegantly designed kitchen and bathrooms showcase remarkable craftsmanship and design excellence.
This property exemplifies meticulous planning, with its design mirroring the lush surroundings. The upper deck features a thoughtfully angled projection, enhancing the stunning views. The ground floor offers impressive family accommodations with natural stone walls and polished concrete flooring that flows from the lobby into the spacious downstairs living area, seamlessly connecting to the lower decks and peaceful gardens. This is more than a residence; it is an extraordinary achievement in design and functionality.
GET INSTANT PROPERTY VALUE

“We can’t thank Leo enough for the professional, courteous and friendly way he sold our home in such a short time in a challenging market. He spent many hours keeping us updated and was always available for progress on our sale. His marketing skills are outstanding and way beyond other agencies. We recommend him highly, a true legend. 👍👏
